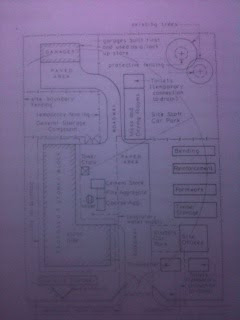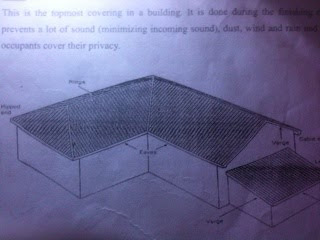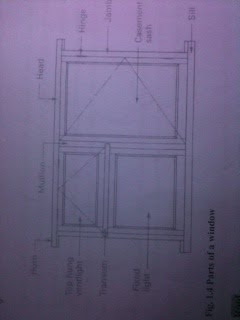EARTHWORK SUPPORT
Good day to you For earthwork support; It is important to access how long an excavation can safely remain open without aid for the sides. If the weather is very dry, then the lack of moisture may cause the soil to shrink, crack before falling in. Generally the looser the soil the more it needs to be supported. If the soil is very wet, then the aides pf tge excavation may become unatable. In both cases it is advisable and better to provide temporary supports to the sides of the excavation. Excavation on a confined site may also need support in case heavy loads are placed or driven to close the edges of the excavation. Earthwork support retain the size of excavation collapsed during the time the excavation will remain open. The process of providing temporary support to the sides of an excavation is referred to as TIMBERING. It is sometime planking and strutting. Timbering is done to; • Protect the operatives while working in excavation. • Keep the excavation open by acting as a ret



